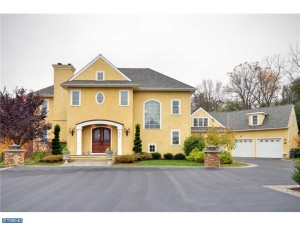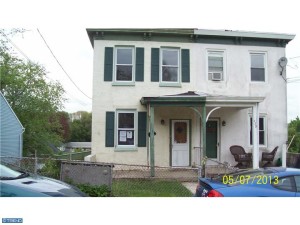Search Homes for Sale in Downingtown PA Here
If you are in the market for Homes for Sale in Downingtown PA, you may want to know more about the area.
To search for Downingtown Real Estate, click on the button above to view all homes and condos on the market today with photos and details.
Chester County is a beautiful part of the country, with rich history, rolling hills, many attractions and amenities. Downingtown has a north-central location in the county. Nearby communities are West Chester, Exton, and Thorndale. To get to Philadelphia from Downingtown, PA travel by car takes 45 minutes to an hour (or more at rush hour). The R-5 train can simplify your commute if the stops are in locations that can work for you.
The lowest priced home to sell in 2013 in the Downingtown Area School District was $45,500. It was a twin located in Downingtown Borough. The most expensive home to sell in the Downingtown Area School District in 2013 was located in Chester Springs, PA 19425 and sold for $2,050,000.
As of 2018, the median house price was $365,000 and the average home age was 35 years. For housing in Downingtown PA 19335, 79% are owner occupied and 21% are rentals. The median household income is $89,500 and the average commute time is 28 minutes.
Do you want to know more about Homes for Sale in Downingtown PA? For information about Downingtown neighborhoods or other Chester County Real Estate, or to schedule a home showing, please contact Ann Byer at 484-876-1671.
DOWNINGTOWN SCHOOLS
| BEAVER CREEK EL SCHOOL | 601 W PENNSYLVANIA AVE | Downingtown PA 19335 | Public | K-5 |
| BISHOP SHANAHAN HIGH SCHOOL | 220 WOODBINE RD | Downingtown PA 19335 | Catholic | 9th-12th |
| BRADFORD HEIGHTS ELEMENTARY SCHOOL | 1330 ROMIG RD | Downingtown PA 19335 | Public | K-5 |
| BRANDYWINE-WALLACE EL SCHOOL | 435 DILWORTH RD | Downingtown PA 19335 | Public | K-5 |
| COPELAND RUN ACADEMY | 407 LLOYD AVE | Downingtown PA 19335 | Private | PRESCHOOL-1 |
| DEVEREUX DAY SCHOOL | 600 BOOT RD | Downingtown PA 19335 | Private | 2nd-12th |
| DOWNINGTON MIDDLE SCHOOL | 115 ROCK RAYMOND RD | Downingtown PA 19335 | Public | 6th-8th |
| DOWNINGTOWN HS WEST CAMPUS | 445 MANOR AVE | Downingtown PA 19335 | Public | 9th-12th |
| EAST WARD EL SCHOOL | 435 WASHINGTON AVE | Downingtown PA 19335 | Public | K-5 |
| GODDARD SCHOOL | 22 KELLER WAY | Downingtown PA 19335 | Private | PRESCHOOL-K |
| LIONVILLE EL SCHOOL | 526 W UWCHLAN AVE | Downingtown PA 19335 | Public | K-5 |
| MISSION FOR EDUCATING CHILDREN WITH AUTISM | 115 WASHINGTON AVE | Downingtown PA 19335 | Private | |
| SHAMONA CREEK EL SCHOOL | 501 DORLAN MILL RD | Downingtown PA 19335 | Public | K-5 |
| ST. JOSEPH – DOWNINGTOWN | 340 MANOR AVE | Downingtown PA 19335 | Catholic | K-8 |
| STEP BY STEP CHILDRENS HOUSE | 122 W PENNSYLVANIA AVE | Downingtown PA 19335 | Private | PRESCHOOL-K |
| UWCHLAN HILLS EL SCHOOL | 50 PECK RD | Downingtown PA 19335 | Public | K-5 |
| WEST BRADFORD EL SCHOOL | 1475 BROADRUN RD | Downingtown PA 19335 | Public | K-5 |
The school district information can be incorrect in MLS listings. Also, district boundaries commonly wind through the neighborhoods. Thus, if you are considering a move to the Downingtown area, please be sure to VERIFY the schools yourself before entering into an Agreement of Sale.
Here are the current Homes for Sale in Downingtown PA (Downingtown Area School District)
 $799,900
ACTIVE
$799,900
ACTIVE
627 Appaloosa Road 251 Downingtown, Pennsylvania
3 Beds 3 Baths 3,841 SqFt 0.05 Acres
 $770,000
ACTIVE
$770,000
ACTIVE
923 Stable Way Downingtown, Pennsylvania
3 Beds 3 Baths 2,224 SqFt 0.05 Acres
 $769,000
ACTIVE
$769,000
ACTIVE
507 Trifecta Road 372 Downingtown, Pennsylvania
3 Beds 3 Baths 0.05 Acres
 $750,000
ACTIVE
$750,000
ACTIVE
508 Trifecta Road 275 Downingtown, Pennsylvania
3 Beds 4 Baths 2,353 SqFt 0.05 Acres
 $739,900
ACTIVE
$739,900
ACTIVE
1026 Halter Road Downingtown, Pennsylvania
3 Beds 3 Baths 2,287 SqFt 0.05 Acres
 $725,000
ACTIVE
$725,000
ACTIVE
100 N Guthriesville Road Downingtown, Pennsylvania
3 Beds 2 Baths 2,062 SqFt 1.6 Acres
 $715,000
ACTIVE
$715,000
ACTIVE
236 Spring Run Lane Downingtown, Pennsylvania
4 Beds 3 Baths 2,322 SqFt 0.34 Acres
 $699,000
ACTIVE
$699,000
ACTIVE
4 Seminary Road Glenmoore, Pennsylvania
3 Beds 2 Baths 2,434 SqFt 2 Acres
 $699,000
ACTIVE
$699,000
ACTIVE
509 Trifecta Road 371 Downingtown, Pennsylvania
3 Beds 3 Baths 0.05 Acres
 $679,000
ACTIVE
$679,000
ACTIVE
214 Iris Lane Chester Springs, Pennsylvania
3 Beds 3 Baths 2,292 SqFt 0.03 Acres
 $672,486
ACTIVE
$672,486
ACTIVE
520 Trifecta Road 281 Downingtown, Pennsylvania
3 Beds 3 Baths 2,292 SqFt 0.05 Acres
 $625,000
ACTIVE
$625,000
ACTIVE
141 Four Leaf Drive Downingtown, Pennsylvania
3 Beds 4 Baths 2,408 SqFt 0.02 Acres
 $601,000
ACTIVE
$601,000
ACTIVE
104 Camryn Court Downingtown, Pennsylvania
3 Beds 3 Baths 1,825 SqFt 0.13 Acres
 $591,000
ACTIVE
$591,000
ACTIVE
42 Grayson Lane Downingtown, Pennsylvania
3 Beds 3 Baths 2,114 SqFt 0.06 Acres
 $574,999
ACTIVE
$574,999
ACTIVE
1713 Hydrangea Way Downingtown, Pennsylvania
3 Beds 4 Baths 3,480 SqFt
 $574,000
ACTIVE
$574,000
ACTIVE
38 Grayson Lane Downingtown, Pennsylvania
3 Beds 3 Baths 1,825 SqFt 0.13 Acres
 $570,000
ACTIVE
$570,000
ACTIVE
105 Camryn Court Downingtown, Pennsylvania
3 Beds 3 Baths 1,839 SqFt 0.06 Acres
 $549,000
ACTIVE
$549,000
ACTIVE
58 Grayson Lane Downingtown, Pennsylvania
3 Beds 3 Baths 1,825 SqFt 0.13 Acres
 $549,000
ACTIVE
$549,000
ACTIVE
54 Grayson Lane Downingtown, Pennsylvania
3 Beds 3 Baths 1,825 SqFt 0.13 Acres
 $525,000
ACTIVE
$525,000
ACTIVE
390 Mary Street Downingtown, Pennsylvania
5 Beds 3 Baths 2,576 SqFt 0.41 Acres
 $519,000
ACTIVE
$519,000
ACTIVE
447 Greenridge Rd Glenmoore, Pennsylvania
3 Beds 3 Baths 1,520 SqFt
 $519,000
ACTIVE
$519,000
ACTIVE
457 Greenridge Rd Glenmoore, Pennsylvania
3 Beds 3 Baths 1,520 SqFt
 $499,999
ACTIVE
$499,999
ACTIVE
233 Flagstone Road 5 Chester Springs, Pennsylvania
3 Beds 3 Baths 1,944 SqFt
 $489,900
ACTIVE
$489,900
ACTIVE
577 Prizer Court Downingtown, Pennsylvania
3 Beds 2 Baths 1,495 SqFt 0.12 Acres
 $475,000
ACTIVE
$475,000
ACTIVE
337 Highland Avenue Downingtown, Pennsylvania
3 Beds 2 Baths 1,232 SqFt 0.29 Acres
 $450,000
ACTIVE
$450,000
ACTIVE
419 Sunset Drive Downingtown, Pennsylvania
3 Beds 2 Baths 1,383 SqFt 0.4 Acres
 $440,000
ACTIVE
$440,000
ACTIVE
16 Granite Lane 8 Chester Springs, Pennsylvania
3 Beds 3 Baths 1,932 SqFt 0.1 Acres
 $425,000
ACTIVE
$425,000
ACTIVE
149 Lake Drive Downingtown, Pennsylvania
3 Beds 2 Baths 1,461 SqFt 0.27 Acres
 $424,900
ACTIVE
$424,900
ACTIVE
650 Fairview Road Glenmoore, Pennsylvania
4 Beds 3 Baths 1,800 SqFt 0.19 Acres
 $400,000
ACTIVE
$400,000
ACTIVE
357 Jefferson Avenue Downingtown, Pennsylvania
4 Beds 2 Baths 1,498 SqFt 0.09 Acres
 $350,000
ACTIVE
$350,000
ACTIVE
255 Prospect Avenue B Downingtown, Pennsylvania
4 Beds 2 Baths 874 SqFt 0.09 Acres
 $318,000
ACTIVE
$318,000
ACTIVE
334 Mary Street Downingtown, Pennsylvania
3 Beds 2 Baths 1,470 SqFt 0.05 Acres
 $309,995
ACTIVE
$309,995
ACTIVE
1251 Kimberton Road Chester Springs, Pennsylvania
4 Beds 2 Baths 1,232 SqFt 0.15 Acres
 $288,000
ACTIVE
$288,000
ACTIVE
1638 Yellow Springs Road Chester Springs, Pennsylvania
1 Beds 2 Baths 5,346 SqFt 0.28 Acres
 $227,900
ACTIVE
$227,900
ACTIVE
1026 Appleville Road West Chester, Pennsylvania
3 Beds 2 Baths 1,900 SqFt 0.4 Acres
 $220,000
ACTIVE
$220,000
ACTIVE
161 Jefferson Avenue Downingtown, Pennsylvania
2 Beds 1 Baths 738 SqFt 0.03 Acres
 $205,000
ACTIVE
$205,000
ACTIVE
122 Brandywine Avenue Downingtown, Pennsylvania
3 Beds 1 Baths 1,523 SqFt 0.06 Acres


