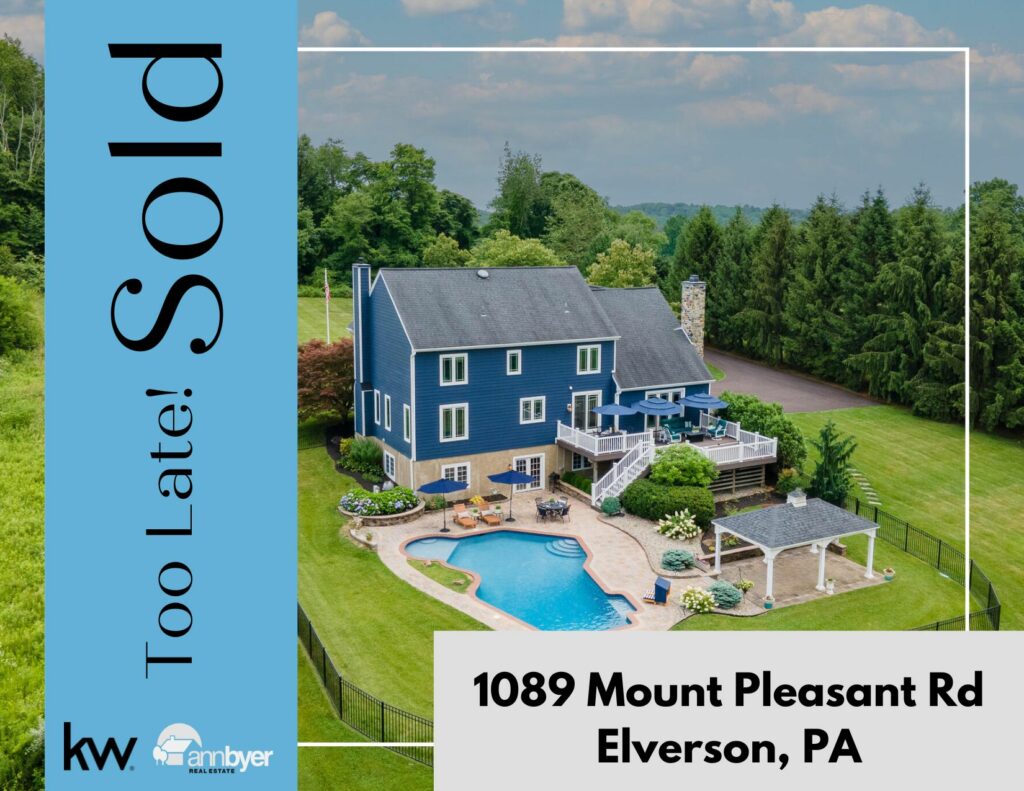- 4 Beds
- 3.5 Baths
- 3368 Sq Feet
Sold! Under Contract After 2 days!
Nestled amidst the beauty of nature, this extraordinary residence, crafted by the renowned John H Cameron, stands as a testament to architectural brilliance and meticulous attention to detail. With 4 bedrooms (possible 5th in lower level), 3 full and 1 half baths, and a 3-car garage, you’ll approach this stunning home on a driveway lined with trees opening to a view that will take your breath away. It sits on a secluded 2.1-acre lot, allowing you to bask in nature while enjoying the in-ground pool and a view beyond compare. The curb appeal is enhanced by the stone facade, overhang above garage doors, and attractive landscaping. A hardscape walkway leads you to the front door. The two-story Foyer is flanked on the left by a Large Office with NEW built in bookshelves, and the right by the Living Room w/ gas fireplace and crown molding. Gleaming hardwood floors flow throughout the main level. Head back to the eat-in Kitchen with granite countertops, induction cooktop, large island & custom cabinetry. The adjacent Family Room is two story with cathedral ceiling, floor to ceiling stone fireplace and tons of light. The Dining Room is large enough to seat a crowd, with chair rail and crown molding. The laundry/ mudroom & half bath complete the main level. All rooms along the rear have large windows for incredible vistas of the pool and backyard, and a view of the rolling hills of Chester County that will give you joy throughout the year. Sliding doors off the Family Room and Kitchen lead to the large multi-level composite deck. You will enjoy the serene outdoor space with Patio and Gazebo and in ground Pool. The landscaped gardens and green lawns provide a relaxing retreat for dining, solitude, or gatherings. Get back to nature with your own vegetable gardens plus a shed to store your pool and garden equipment. Heading back inside, the upstairs Primary Suite is spacious, allowing for a second office or exercise room. It includes large walk-in closets and a spa-like ensuite bathroom with a large walk-in glass shower, dual vanity, ceiling radiant heat, and custom tile and flooring. The three additional bedrooms share a renovated full bathroom. The Lower Level is walkout with large windows and doors to the pool deck, and has an entertainment area with propane stove, a built in bar, plus a full kitchen, full bath and a possible bedroom or second office, perfect for an in-law suite or au pair living. There is ample unfinished storage as well. Abundant Upgrades – the sellers and previous owners have invested over $610,000 in renovations: Replaced exterior stucco w/James Hardie siding, added stone accents, added stone to chimney, NEW windows & NEW door frames, NEW front porch & garage overhang (2016). NEW roof (2014), driveway resurfaced (2020), NEW whole house generator (2020), NEW 1000 gallon buried propane tank (2004), Front of house landscaped (2020), NEW fencing (2020) and flag pole (2012), NEW in-ground pool, pergola, & patio, professionally landscaped backyard (2015), REBUILT deck with composite decking and custom lighting (2015), NEW shed next to large fenced-in garden (2017), NEW exterior lighting (2016), NEW furnace and exterior condenser (2020), NEW Finished walk-out basement w/kitchen, large Mahogany wet bar, full bath, flex room, propane fueled hearth/stove (2017), NEW whole house water softener (2004), NEW granite counters & NEW induction cook top (2019), NEW upstairs bathrooms (2020), REFINISHED main level hardwood floors (2023), NEW second level carpeting(2023), NEW painted entire interior (2020-2023), NEW epoxy garage floor, NEW carpet in basement, abundant NEW recessed lights, NEW water heater, NEW blinds on all windows, NEW ceiling fans (all 2023). This home has it all! Schedule a tour today!

