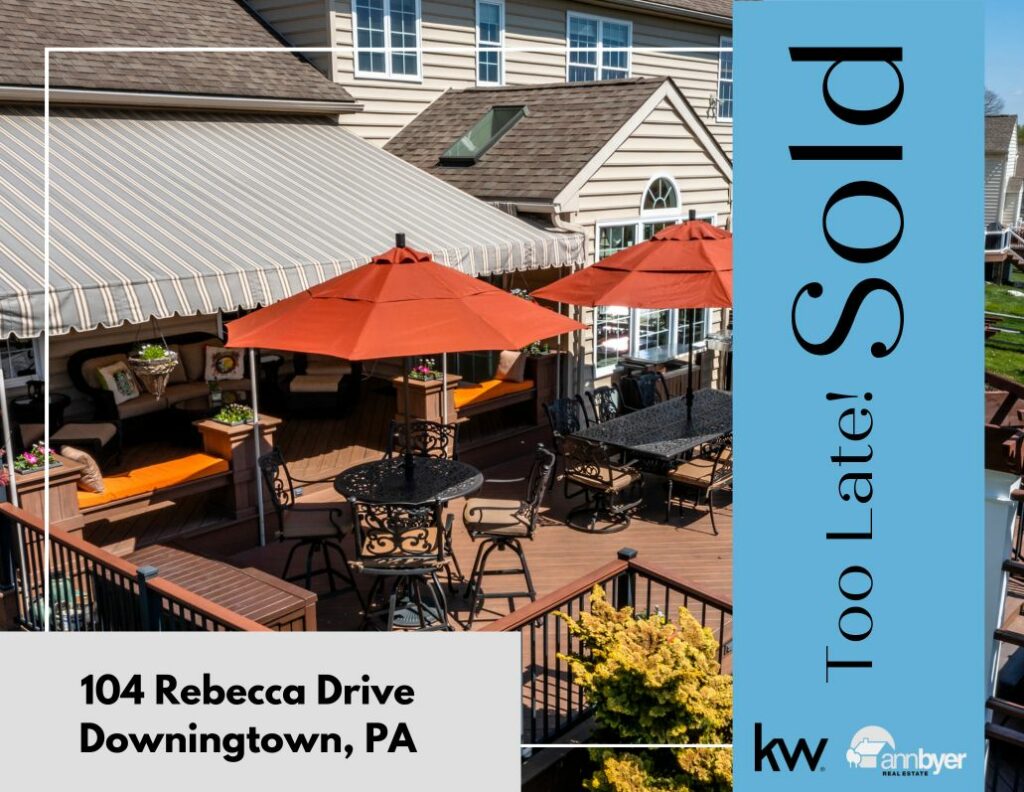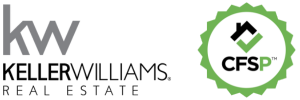- 6 Beds
- 3.5 Baths
- 4294 Sq Feet
TOO LATE! SOLD!
Nestled in desirable Hideaway Farms with an exceptional backyard oasis, this impressive home has immense curb appeal and privacy on a premium lot. Located in award winning Downingtown Area School District and STEM Academy, this 6 Bedroom, 3-1/2 Bath beauty has a possible in law suite and outdoor living space that is breathtaking. The exterior is BRAND NEW stone and vinyl – no more Stucco; it’s fully remediated! Enter the two story foyer with hardwood flooring and butterfly staircase. Flanked by the Living and Dining Room, both have gorgeous hardwood floors, solar shades, crown molding, and bay windows. The dining room has chair rail and can handle a large gathering. The Butler’s pantry is the perfect place to put your bar supplies or coffee station complete the ambience of under cabinet lighting. The Gourmet Kitchen boasts upgraded granite with premium edging, farmhouse sink, high end Wolfe 6 burner cooktop and Ventihood exhaust hood, double ovens, large island with ample seating, tile flooring, recessed lighting, under cabinet lighting, and a large breakfast room. Kitchen cabinetry includes attractive glass fronts to show off your prettiest things. The adjacent Sunroom has tile floor, massive windows that bring in natural light, a ceiling fan and a view to the yard. You will love having your coffee or reading a book in this sun filled space. Next to the kitchen is the Family Room which is large and spacious, yet cozy, with vaulted ceiling, large windows, stone wood-burning fireplace with mantel, and ceiling fan. There is a Powder Room on the main level. The First Floor Office with French door is large with a large closet for all your office supplies and faces the yard. Laundry/Mud Room has utility tub with access to the three car Garage with epoxy floor and extra area for storage or a workbench, overhead built in storage, and a door to the yard. The outside is a haven for entertaining, with a two level Composite Deck (2013) with integral planters and seating, covered awning with ceiling fan and outdoor speakers, a massive hardscape patio with trellis (hardscape wraps around the side of the house to enjoy cooling shade from the afternoon sun), large garden with multiple raised beds, totally fenced in yard, fire pit for a quiet intimate time or a party with a crowd, and a 16×20 shed. Hot tub tops off this incredible property with integral lights and waterfalls. This yard has beautiful plantings and mature landscaping and will give you joy all year long. Head upstairs to the Primary Bedroom with double doors, tray ceiling and adjacent sitting room (which could be used for an office or exercise room). You will crave the “show stopper” closet you have dreamed about, complete with a window and all the closet space you could ever need. The Primary Bathroom has double sinks, a soaking tub and a stall shower with dual shower heads, all neutral. Completing this Upper Level are three generously sized Bedrooms, each with a large closet, and a Full Hall Bath. The Lower Level is fully finished with ample light from windows and a slider walk out. Large central Recreation Room, with a finished bump out area (possible media or exercise room), two Bedrooms, a Full Bath, and a Play area which would be the perfect size for a foosball table. This lower level could serve as an in-law or au pair suite. There is a large storage area. The home has dual zone heat and Pex tubing for water. This impressive home has a security system and a whole house exhaust fan which is efficient for cooling off without air conditioning on warm evenings. Many of the windows have been replaced. Built in speakers in many rooms. Enjoy nearby East Brandywine Park, Marsh Creek Lake, and Springton Manor Farm. Convenient location to shopping, conveniences and major roads, yet nestled in the rolling countryside of East Brandywine Township.



